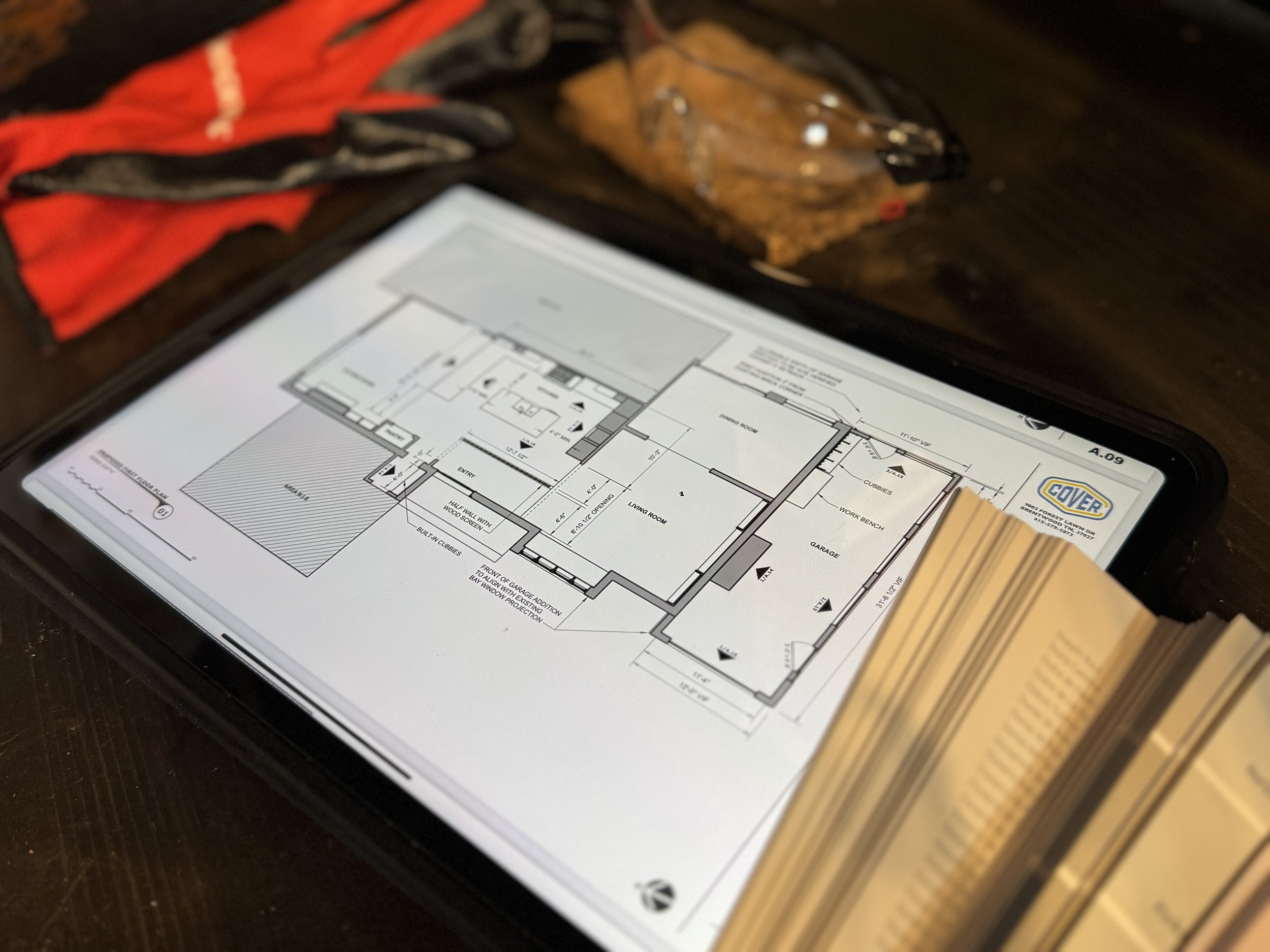
Managing design details shouldn’t slow you down. our real-world experience as general contractors means we design homes that respect the people who build them—keeping your projects on schedule, on budget, and stress-free.
better plans. Smoother builds.
construction roadblocks are hurting your bottom line
Blueprints that ignore the build process
Permitting delays that waste time
Designs that look great on paper but don’t work on-site
At Cover, we eliminate these headaches through comprehensive, builder-friendly designs and streamlined support, Ensuring you can build efficiently and confidently.
How do we tackle these problems?
✔ General Contractors & Engineers First
We design with builders in mind—because we’ve been in your shoes.
✔ Local Expertise
We know Nashville’s permitting and labor landscape inside and out.
✔ trusted network
Our established relationships help you source and schedule smoothly.
✔ hands-on approach
We get our hands dirty, ensuring every detail is executed throughout the project lifecycle, not just the final walkthrough.
✔ long-term thinking
We are committed to durability and usability for the future, making callbacks a thing of the past.
what we stand for
-
We think beyond the blueprint. As experienced general contractors, we understand every design decision has real impact. We balance great architecture with smart use of time, materials, and energy, creating spaces that work for the people, the community, and the environment.
-
We design for you, not our egos. Collaboration with homeowners and contractors is our priority, not self-promotion or awards.
-
We believe designs should work. Real spaces built by real people require a real-world perspective, so we value function over finishes and implementation over Instagram.
-
We keep the big picture in mind. Every project is designed to serve its owners while respecting its surroundings and history. We’re not just building for today—we’re caretakers for this moment, committed to creating durable, adaptable spaces that hold up for the next generation.
our approach
Designed for the Real World. Built for Longevity.
human-centered design
Practical, realistic, and ready for construction.
-
Layouts for your lifestyle
Efficient use of time and materials
Future-proofed, adaptable designs
Seamless integration
comprehensive plan sets
40–50 page drawing sets with no guesswork—just clear, executable designs.
-
Interior & Exterior Isometric Views
Plan Views
Site Plan with ISR (Impervious Surface Ratio)
Demolition Plans
Concrete & Foundation Plans
Roof Plan
Electrical, HVAC & Plumbing Plans
Grading, Drainage & Downspouts
Reflected Ceiling Plan (RCP)
Detail Sections
END-TO-END support
We handle the details—permitting, material selection, and coordination—so you don’t have to.
-
Fixture & Finish Selection
Pre-approved Designs
Zoning, Stormwater, and Historic Reviews
Variance Assistance
Tailored Schedules & Cashflow Estimates
Pipeline Forecasting
OUR TEAM
-

Clayton Lainhart
FOUNDER
A Nashville native, Clayton grew up in a house built by his father, a residential general contractor. From an early age, he was exposed to building and renovating homes, often spending Saturday mornings helping his dad complete projects for Habitat for Humanity, a cause still near and dear to the (Lain)hart.
Upon receiving a degree in Mechanical Engineering from Georgia Tech in 2011, Clayton spent the next 10 years gaining project management experience, the last five of those coming at Advent where he worked on many projects including the Lasch Football Building renovations at Penn State, the Dallas Cowboys world headquarters at The Star in Frisco, Texas and renovations at the AT&T Executive Center in Dallas, Texas.
Clayton and his wife, Helen, live in Brentwood with their daughter, Charlotte, and 2 sons, Jack and Hank. When he’s not bringing your build vision to life, Clayton can be found tinkering with cars, working on a personal furniture project, or throwing catfish onto the ice at Preds games.
-

Amelia Young
DESIGN DIRECTOR
From an early age, Amelia dreamed of putting her creative instincts to work, and that dream carried her from Pittsburgh to Penn State, where she earned her Bachelor of Architecture and a reputation for turning big ideas into well-crafted, buildable spaces. With nearly a decade of experience ranging from technical design at Advent to running her own studio, she brings both creativity and precision to every project.
Since collaborating with Clayton on her first project, Amelia has been a key part of the team. She works closely with clients to define their goals, then partners with contractors to ensure those ideas are clearly documented, technically sound, and ready to build. From mood boards to build sets, she’s a strong communicator who knows how to keep projects moving forward.
Amelia and her fiancé, a fellow Penn State architecture grad, live in New Haven, CT. When she’s not dreaming about a life traveling abroad, she stays grounded by lifting heavy at her local CrossFit gym. Give her a call when it’s time to move in the furniture.
ready for smooth projects and practical designs? let’s talk.
Send us a note, and we will be in touch shortly.




